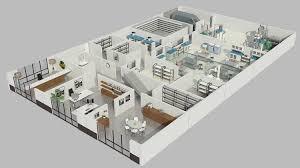3D Rendering for Office Building Proposals: Winning Client Approvals

Winning client approvals for office building projects can be tough. Clients want to see clear, realistic designs before they commit. Commercial 3D Rendering creates lifelike visuals that show your office building ideas in detail, helping clients say “yes” faster. This guide explains how 3D rendering boosts office building proposals, with tips to impress clients and secure contracts in competitive markets like Australia.
What Is Commercial 3D Rendering?
3D rendering turns 2D blueprints into realistic, digital images or animations. For office buildings, it shows exteriors, interiors, and layouts with details like lighting, furniture, and textures. Tools like 3ds Max or Lumion create photorealistic visuals that clients can easily understand. These renderings make proposals stand out, giving you an edge over competitors.
Why 3D Rendering Helps Office Building Proposals
1. Clear Visualization
Clients often struggle to imagine a finished office from flat drawings. 3D renderings show the building’s look, from glass facades to open-plan offices. For example, a rendering of a Melbourne office tower can highlight modern features, making the design feel real and convincing.
- Tip: Include day and night views to show lighting effects.
2. Faster Approvals
Realistic renderings reduce confusion. Clients see exactly what they’re getting, so they approve designs quicker. A 3D interior view of a conference room can clarify space and functionality, avoiding back-and-forth changes.
3. Impressing Clients
High-quality renderings show professionalism. A polished 3D animation of an office lobby with moving elevators can wow clients, making your firm look cutting-edge. This builds trust and confidence in your proposal.
4. Marketing Advantage
Renderings aren’t just for approvals. Use them in brochures, websites, or presentations to attract investors. A 3D fly-through video of a Sydney office complex can draw attention online, boosting your project’s visibility.
5. Customization and Feedback
3D renderings let you tweak designs easily. If a client wants a different office layout, you can update the rendering without starting over. This flexibility keeps clients happy and engaged.
How to Use 3D Rendering in Office Proposals
1. Show Key Features
Highlight unique elements like rooftop terraces, energy-efficient windows, or open workspaces. For instance, a rendering of a coworking space can emphasize modern desks and natural light, appealing to tech clients.
2. Include Context
Show the office building in its surroundings, like a busy CBD or suburban business park. A 3D exterior view with nearby streets or greenery helps clients picture the location. For residential projects, 3D Residential House Rendering can similarly place homes in their neighborhoods for context.
3. Use Realistic Details
Add lifelike textures (e.g., wood floors, glass reflections) and lighting. Tools like V-Ray create shadows and highlights that make renderings look like photos, impressing clients.
4. Offer Interactive Options
Use 360-degree renderings or virtual reality (VR) tours. Clients can “walk” through a virtual office, exploring spaces like meeting rooms. VR headsets make this immersive, increasing approval chances.
5. Keep It Simple
Avoid overly complex visuals that confuse clients. Focus on clear images of key areas, like lobbies or executive offices, to keep the proposal focused.
Tips for Success
- Work with Experts: Hire a professional rendering studio for high-quality results. Compare services like The3DArchitect.com.au for reliability.
- Set a Timeline: Plan renderings early (2–4 weeks) to meet proposal deadlines.
- Budget Wisely: Basic renderings cost $500–$2,000; animations may cost $5,000+. Balance quality with cost.
- Get Client Input: Ask clients about preferences (e.g., color schemes) before rendering to align with their vision.
Challenges and Solutions
- High Costs: Use cost-effective software like Blender for smaller projects to save money.
- Client Misunderstandings: Provide a draft rendering to ensure designs match expectations.
- Tight Deadlines: Choose studios with fast turnarounds, like Render3DQuick.com, for urgent proposals.
Why It Matters in 2025
In competitive markets like Australia, clients expect stunning visuals. 3D renderings set your office building proposal apart, showing you’re professional and detail-focused. Whether for a small office in Brisbane or a corporate tower in Melbourne, renderings win approvals and drive success.
Conclusion
3D rendering transforms office building proposals by making designs clear, realistic, and engaging. Use high-quality visuals, interactive tours, and client feedback to secure approvals fast. With the right approach, your proposal will impress clients and win contracts. For top-tier commercial 3D rendering services, contact HS3D Visualization to elevate your next office project.
FAQ: 3D Rendering for Office Building Proposals
Q1: What is 3D rendering for office buildings?
It’s creating realistic images or animations of office designs to show clients what the building will look like.
Q2: How does 3D rendering help win client approvals?
It shows clear, lifelike visuals, reducing confusion and speeding up decisions.
Q3: What software is used for commercial 3D rendering?
Popular tools include 3ds Max, Lumion, and V-Ray for photorealistic results.
Q4: How much does 3D rendering for office proposals cost?
Basic renderings cost $500–$2,000; animations can cost $5,000 or more.
Q5: Can 3D renderings be used for marketing?
Yes, they’re great for brochures, websites, and investor presentations.
Q6: How long does it take to create a 3D rendering?
Simple renderings take 1–2 weeks; complex animations may take 3–4 weeks.
- Art
- Causes
- Crafts
- Dance
- Drinks
- Film
- Fitness
- Food
- Παιχνίδια
- Gardening
- Health
- Κεντρική Σελίδα
- Literature
- Music
- Networking
- άλλο
- Party
- Religion
- Shopping
- Sports
- Theater
- Wellness



